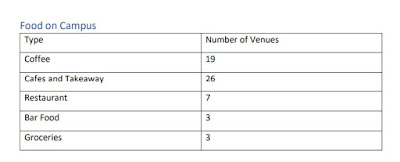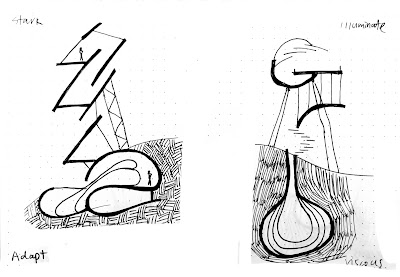FURTHER PLANNING
I decided to model stair 1, as I liked the concept of the floor adapting into stairs through curved forms. However, I found it hard to start so I refined my stair sections. Through this, the design evolved to fit the curved wall of the building.
THE MODEL
The concept is based on the verb ADAPT. This is visually represented in the stair design which adapts to several curved forms. This is evident in the plan section and elevations where arcs define the path of the stairs. Each footing seamlessly intergrates into the floor and stairs above to allow for circulation and shelves for display.
 |
| The stair and its context |
 |
| Approach |
 |
| Plan |
 |
| Left elevation |

























































