PAPER
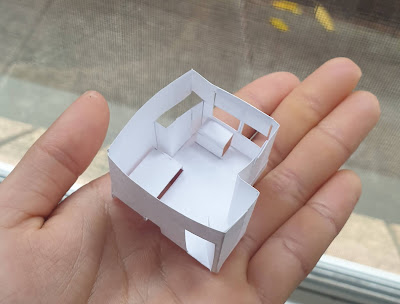 |
| my workspace, 1:100, 25 mins |
- need to work at smaller scale so edges can hold shape
- creases can be made easily by folding or scoring with a pointed tip
- can be cut easily with one stroke and little pressure
- need tabs to connect edges
CARDBOARD (1mm)
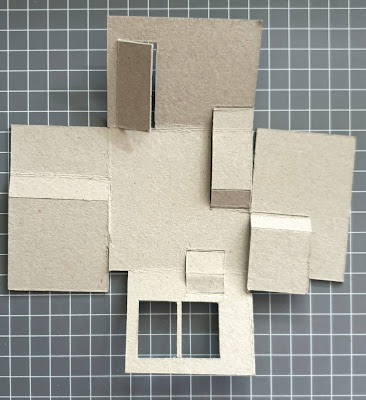 |
| template before gluing. no tabs required |
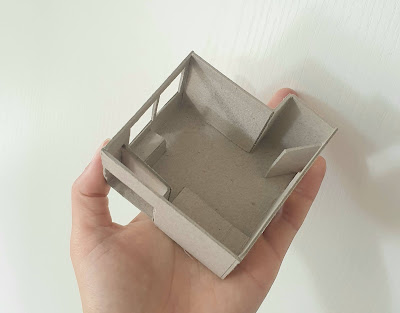 |
| my workspace, 1:50, 20 mins |
- very rigid, need to work at larger scale so folds can be made
- creases are made by scoring both sides with scapel
- need to score first before cutting to ensure clean cut, harder to be precise
- edges can be glued together without tabs
FOLDING TECHNIQUES
MY IDEAL WORKSPACE
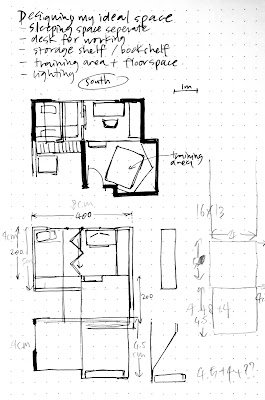 |
| planning in my sketchbook |
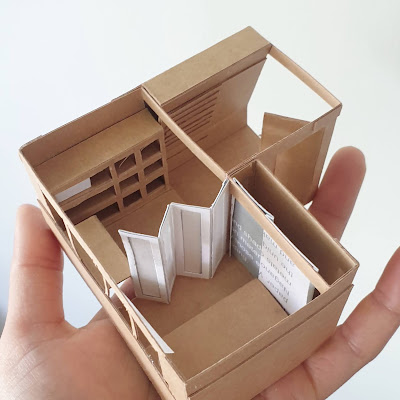 |
my ideal workspace, 1:50, 45 mins
0.5mm card, trace, postcard
featuring a multi directional folding door to seperate sleeping, working and exercise areas. |
- 0.5mm card (from an old exercise book) I found to be the ideal material for working at this scale
- easy to cut and fold while still rigid
- trace was used as a translucent material for curtains and folding door.



















































